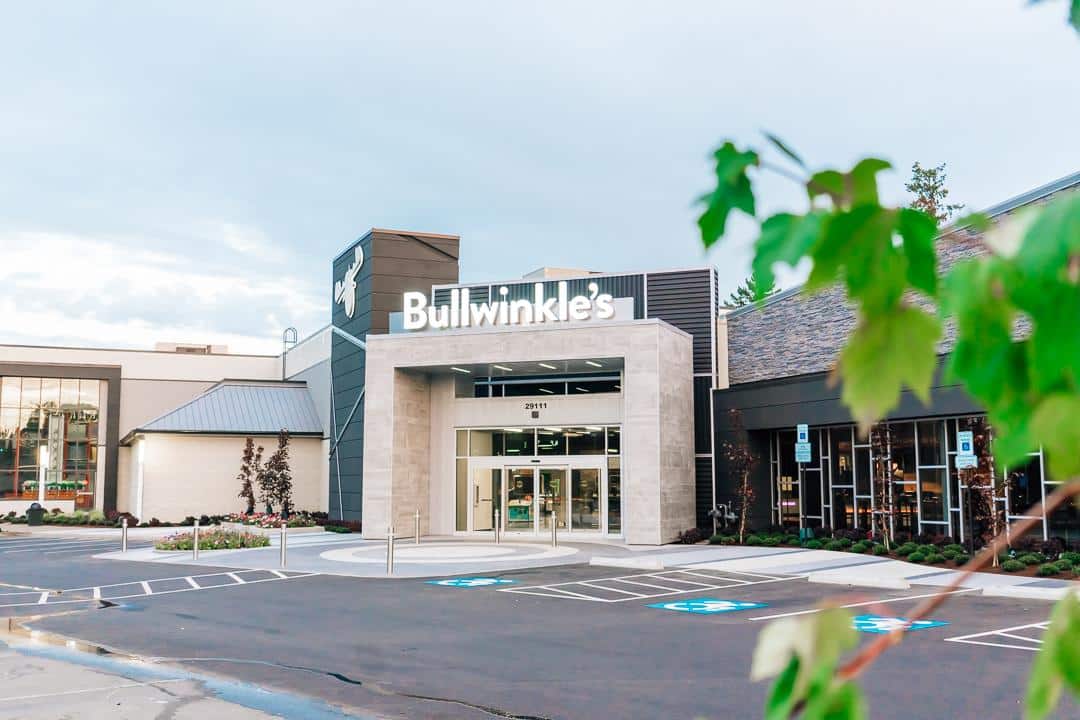What is an A-Frame Home in Portland?
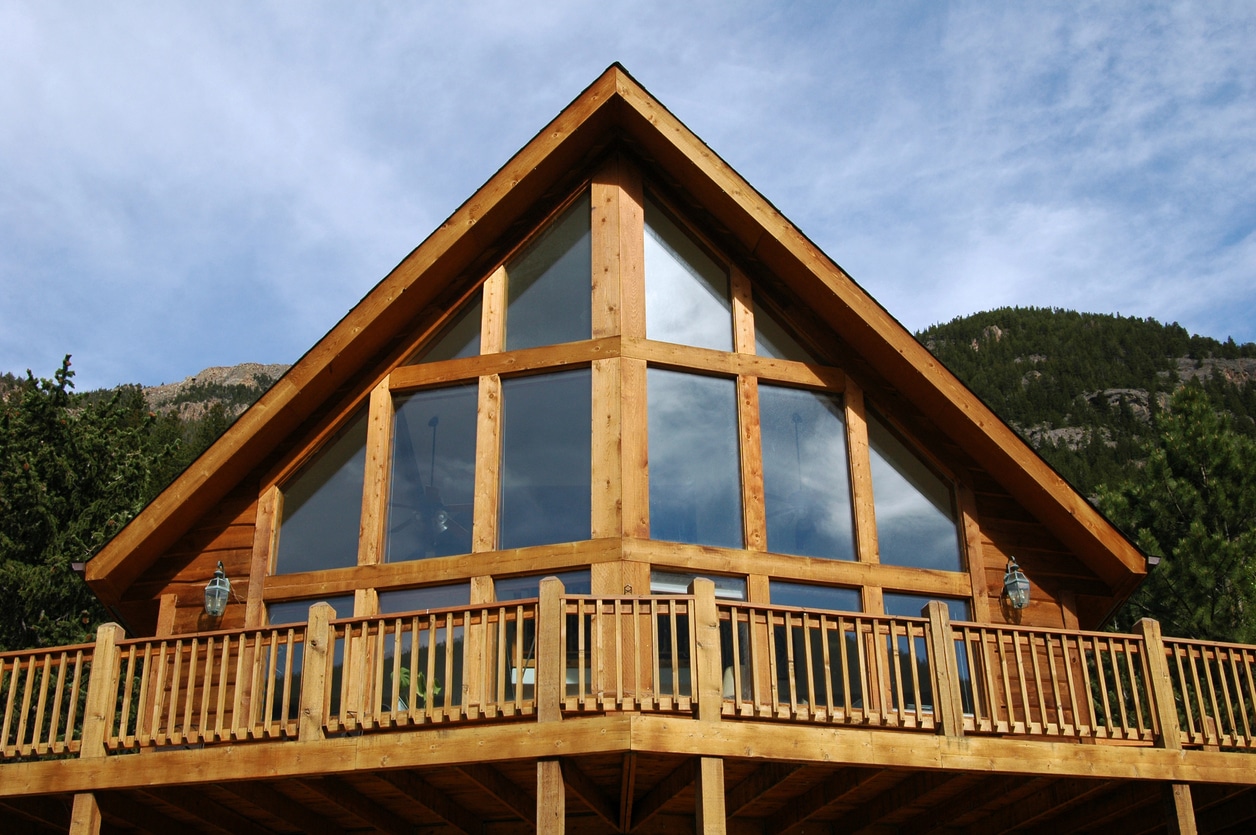
With the renewed popularity of mid-century modern design – appearing in everything from furniture to architecture – it follows that the A-frame home style has recently made its way into the spotlight. A-frame houses rose to popularity in the 1950s and 60s after World War II during a time of economic growth that afforded the American middle class the luxury of owning a vacation home. The A-frame design was appealing for its simplicity and affordability, not to mention its sturdiness. It was also desirable in some areas for its suitability as a mountain retreat, with its steeply pitched roof naturally preventing snow accumulation. One of the most popular examples of A-frame architecture during this time period was the “Leisure House” built by John Campbell in 1951 for the San Francisco Arts Festival. It remained an icon of the style for the next 20 years, making appearances in publications from magazines to plan books.
Characteristics of the A-Frame Style
A-frame structures have several easily recognizable characteristics, the first being a steeply sloping roof extending nearly or all the way to the ground, imparting the namesake ‘A’ shape. This design eliminates two side walls and simplifies its construction to a roof with a gabled wall on each end, making the structure both sturdy and inexpensive. Large windows often comprise most of the surface area on the front and back facades, bringing in natural light and a feeling of proximity to the outdoors. Inside, A-frame homes feature an open floor plan and one-and-a-half to two stories of living space, with the loft or second story accessible by a ladder or circular staircase. And depending on how they are insulated, A-frame houses can be very energy efficient.
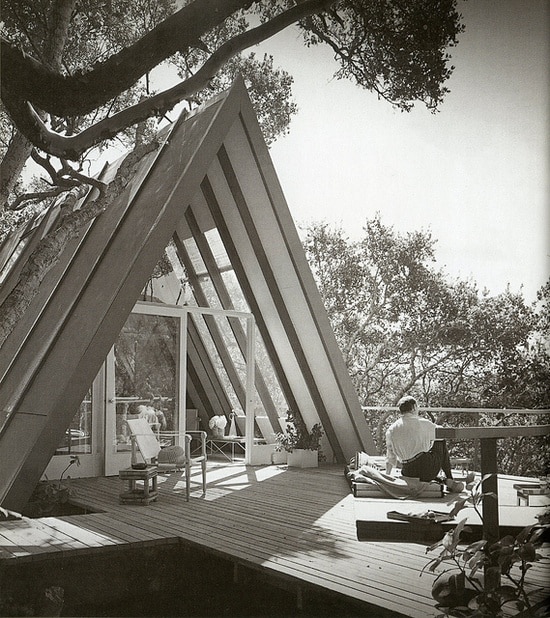
Potential Drawbacks of A-frame Homes
One caveat to the A-frame’s energy efficiency is they may cost more to heat due to their vaulted ceilings. The slanted roof outside creates angled interior walls, presenting unique mobility and decorating challenges inside, with low ceilings in upper bedrooms and few flat surfaces. The home’s unconventional shape may also limit storage options. Nevertheless, these few challenges fail to deter those who are drawn to the charm and easy maintenance of A-frame houses, viewing them as opportunities instead of obstacles.
Examples of A-Frame Architecture in Portland
Prior to the 1950s, A-frame structures in the U.S. had mostly been utilized on farms for practical uses, functioning as storage sheds or animal shelters. After their boom in popularity as an affordable modern home design, companies like Vacationland Home Plans and Western Pine Association in Portland worked with architects to produce vacation home plan books complete with material lists or even pre-fabricated A-frame house kits. The popularity of the design spread even beyond houses to include businesses such as motels and restaurants, and many churches that incorporated the A-frame into lofty sanctuaries. First Covenant Church on Burnside St. in NE Portland, built in 1955, is an excellent example of this building era with its dramatic roofline extending over the front lobby and sanctuary and glass-covered front façade.
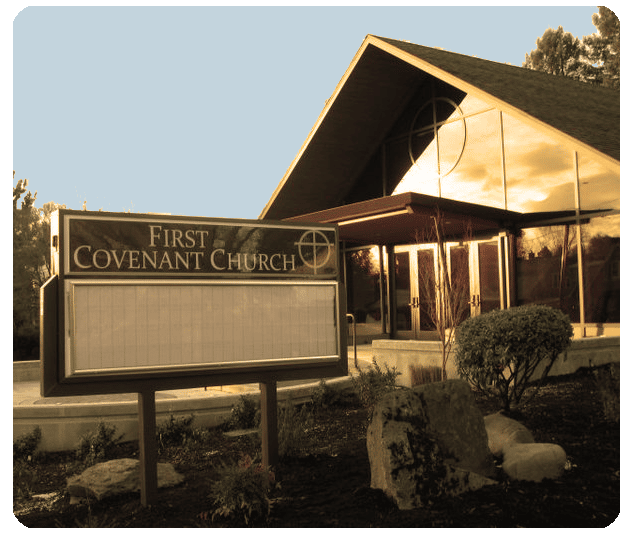
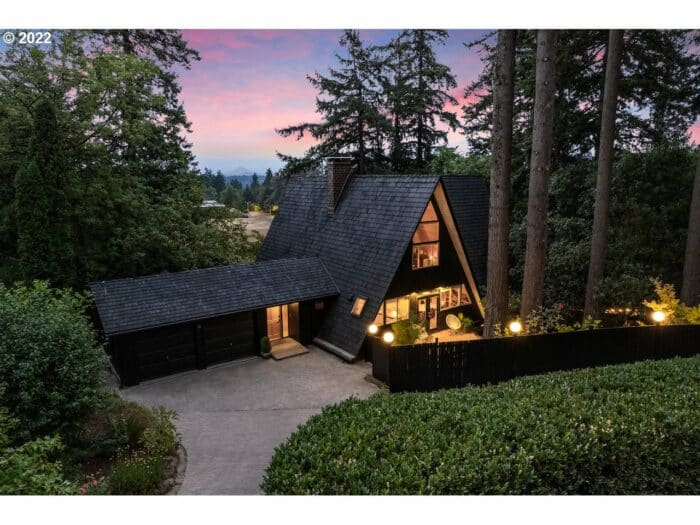
Another architectural illustration of the time period is this stunning A-frame home in SW Portland built in 1964. With its expansive windows, open floor plan and idyllic setting, it perfectly exemplifies the retreat-in-the-woods feel of postwar A-frame homes.
Where to Find A-frame Homes in Portland
With their vacation home appeal, it’s no surprise that A-frame houses in the Portland area are mostly concentrated in the Mt. Hood National Forest and along the coast, with a few sprinkled in forested areas around the city. Here are a few beautiful examples of this style in the greater Portland real estate market.
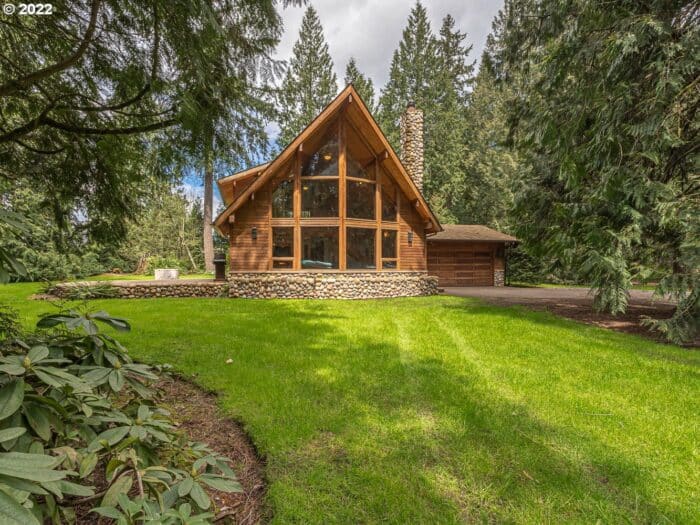
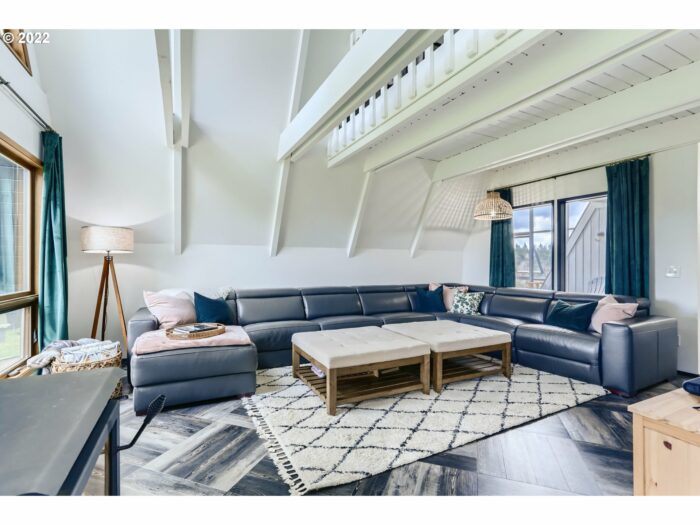
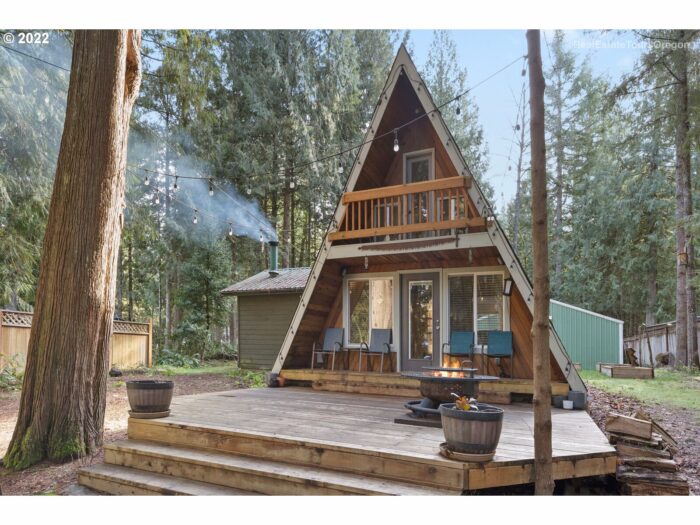
The first home features the ubiquitous grand windows of the A-frame style, which bring in plenty of natural light and allow beautiful views from inside. The second displays an open floor plan created by the home’s characteristic triangular frame. And this final home is a classic example of the iconic ‘A’ shape, complete with the gable porch commonly found on A-frame homes.
Looking to Buy an A-Frame Home?
We love them too! With their chic midcentury style, affordability and popularity, the A-frame’s only drawback may be the elusive hunt to find one on the market. Never fear; our top 1% buyer’s team are experts at finding unique properties and negotiating on behalf of our clients. Let our extensive knowledge and experience with the Portland market work in your favor to help you discover the A-frame of your dreams – or the perfect property to build it on. Give us a call today at 503-773-0000, or chat with the bot on this site. We can’t wait to work with you!


