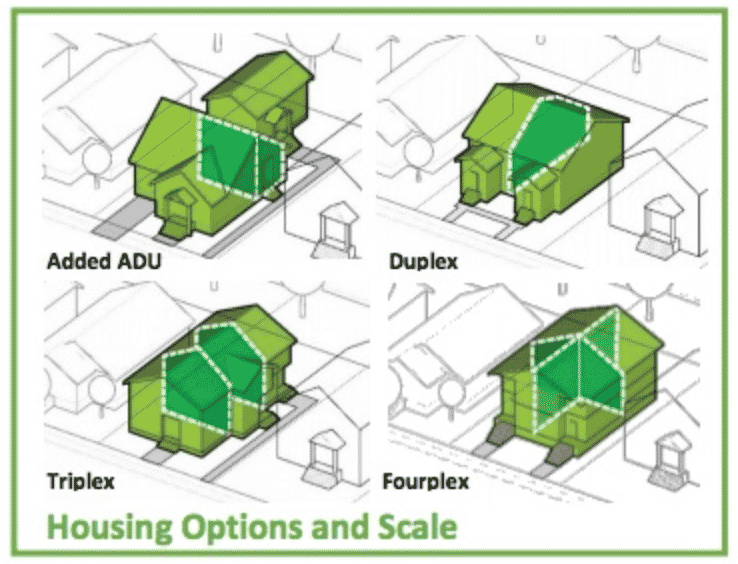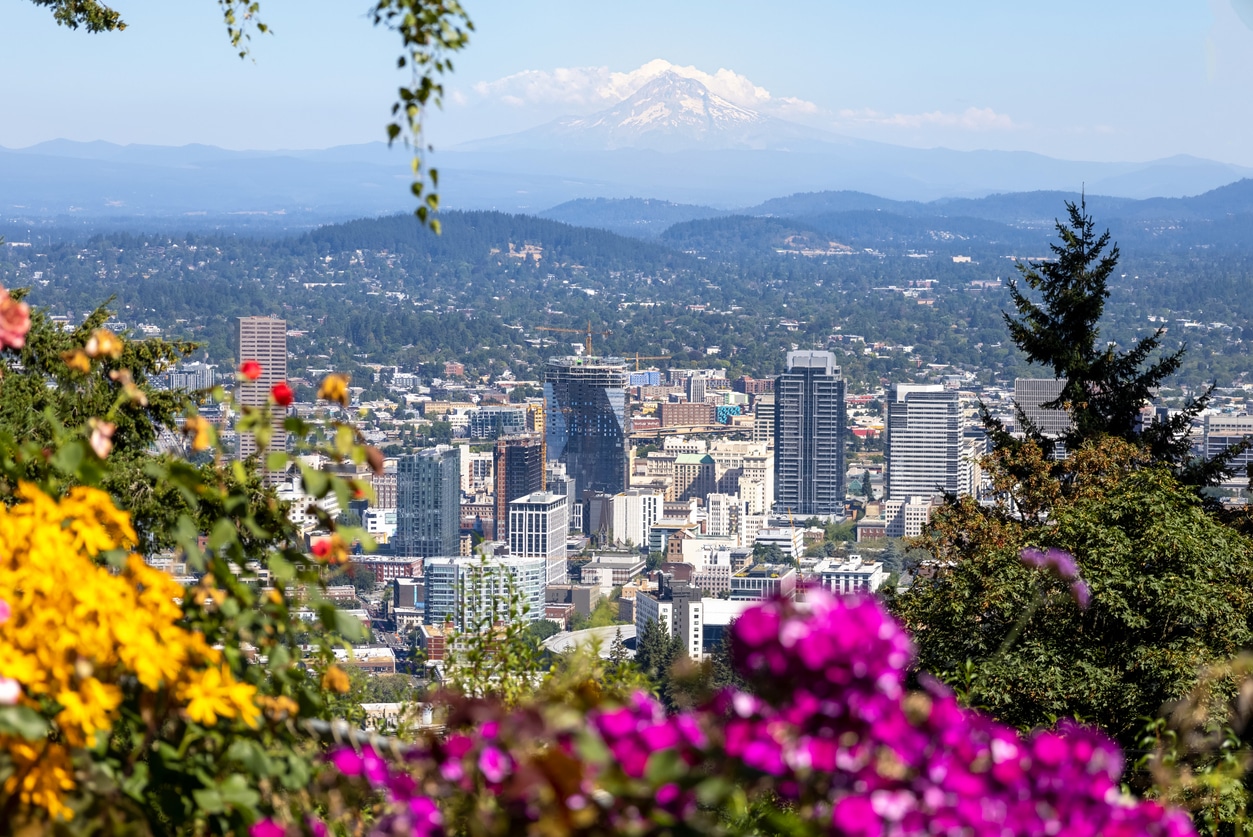RIP2 Portland Residential Infill Project Update

We first wrote about the Portland Residential Infill Project (RIP1). Since then RIP 2 has passed (June, 2022) and has been implemented.
Portland’s residential infill project, in addition to new home construction rates and updated ADU (additional dwelling unit) guidelines, helps us understand whether or not Portland’s housing supply will increase enough (or not enough) to meet housing demand over time.
Here, we’re delving deeper into the expansion of Portland’s new zoning, RIP2, that allows the construction of multiple additional dwelling units (ADUs) on single-family lots with fewer restrictions.
First, let’s look at what Portland’s residential infill project is all about.
Portland Residential Infill Project, RIP1
The purpose of RIP is to add housing options to Portland without increasing its footprint. This is accomplished by infill—adding housing to already-existing properties, made possible by utilizing empty lots; dividing oversized, older homes into separate lots or multiple living units (while trying to preserve their charm); tearing down older homes; or putting ADUs on the lot.
In 2015, Portland’s Bureau of Planning and Sustainability (BPS) recognized the need to allow for infill in Portland without diminishing Portland’s unique streetscapes. While concerns about altering the character of the city’s neighborhoods are valid, those who support RIP claim that infill is necessary to accommodate the “missing middle”—homes that are bigger and offer more independent living than apartment life but are smaller than most single-family homes.
The ultimate goal is to add density to Portland’s 145-square-mile footprint, allowing more people to live closer to employment and city amenities, cutting down on transportation needs, and keeping residents’ dollars local, thereby strengthening the economy.
Another reason for implementing RIP is that Oregon has land-use laws intended to slow city growth into the countryside, known as the Urban Growth Boundary (UGB), limiting urban sprawl. While Portland will expand the UGB over future decades, a more immediate solution is to add housing through infill.
The zones affected by RIP1 are R2.5 to R7, which refers to the lot size. An R2.5 zone means one residential home can be put on every 2500 sq. ft. of land, R5 is one residential dwelling per 5,000 sq. ft., and so on. But that is what these zones used to mean. With RIP 1 and now RIP 2, they refer to differing amounts of multiple homes on that same amount of land. RIP 1 covered most of the lot sizes in Portland but not all. Here is Portland’s current zoning guide.
Portland Residential Infill Project, RIP2 Changes
According to Portland.gov, the second phase of RIP—RIP2‚ “completes the expansion of housing types allowed in all residential zones that began with Residential Infill Project Part 1, including Portland’s larger lots in outlying areas.”
RIP2 speaks to the State’s middle housing bill HB2001, which requires Metro cities to allow more types of middle housing construction in residential areas. In addition, Senate Bill 458 requires that all cities must also allow subdivision for middle housing so each unit has its own lot.
What RIP2 Intends to Accomplish
- Permit duplexes, triplexes, fourplexes, attached houses, cottage clusters, and additional ADUs (check out our updated Portland ADU guides) on all buildable lots in R10 and R20 zones, most common in the city’s outer eastern areas and the West Hills. These areas are historically less dense than Portland’s east side grid.
- Permit attached houses and cottage clusters in R2.5, R5, and R7 zones to augment and enhance middle housing types already approved through initial RIP work.
- Add new rules for attached houses and cottage clusters to all zones.
- Revise the constrained sites overlay zone intended to protect environmentally fragile areas and limit building in natural hazard areas, per state requirements.
- Create a process to expedite the land division process to simplify options for homeowners regarding middle housing.
RIP2 Housing Types: A Breakdown
Now that you have a better idea of the RIP2 plan, let’s take a look at the different building types covered and allowed by the new legislation. These building types include cottage clusters, triplex, fourplex, and attached houses; all allowed to expand available, affordable housing in the Portland area.
Cottage Clusters
House Bill 2001 describes cottage clusters as, “groupings of no fewer than four detached housing units per acre with a footprint of less than 900 square feet each and that include a common courtyard.” You can think of these spaces like micro-neighborhoods. If you’ve ever seen a culdesac, cottage clusters have a similar appearance, but all on one lot without a road at the center. They gather around a shared courtyard or lawn space, and each home takes up no more than 900 square feet. These are a great way to build community while using every available piece of land at the same time, and afford more privacy than triplex and fourplex designs.
Some of the benefits of cottage clusters include senior housing, where communities can form on small plots of land, or college-aged apartments so that more students can live near a college campus while getting more privacy than the college dorms allow. While 900 square feet may seem small, these housing units are ideal for small families who would be unable to afford a large single-family home in the same area. These designs allow for more livable space in the same neighborhood without the same price tag as a single-family home.
Triplex and Fourplex
Think of the triplex and fourplex as extensions of the duplex. In essence, a triplex is when a home is split into three separate housing units, while a fourplex has four housing units. Each unit has its own amenities, entrances, and comforts of home, while sharing the same footprint as a single-family home would. This effectively doubles the amount of housing in a duplex, without expanding the living space’s footprint, leading to more affordable housing in the same neighborhood.
Attached Houses
Commonly known as townhouses, these homes have their own land footprint, but share a wall, hence the name “attached houses.” By reducing the amount of space between homes, these buildings capitalize on a smaller footprint, allowing for more housing in a smaller area. These housing options allow for home ownership of one lot, without the complicated fee-based housing that comes with condominium renting, where a condo owner would not own the exterior land portions attached to the condo, and as such would share exterior spaces.
Ready to Buy or Sell Portland Real Estate?
Work with an Experienced Real Estate Agent.
Whether you want to buy a home for the first time and acquire a home with an income-producing ADU, add a few ADUs to your current property, or buy a multiplex, our top 1% buyer’s agents are here to help. Likewise, if you’re considering selling a home, our top 1% seller’s agents have the experience, knowledge, and enhanced marketing strategy to get you the highest dollar value for your property. With 20+ years of experience in the Portland metro area, we’re equipped to make your buying or selling transaction smooth and stress-free. Call us today or chat with the bot on our site. We’d love to talk with you!


